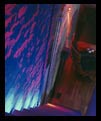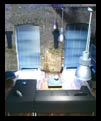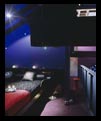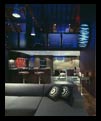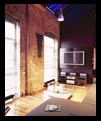QUIRKE MCNAMARA CONSULTANCY INTERIOR ARCHITECTURE PROJECT MANAGEMENT LIGHTING
WAREHOUSE CONVERSIONS |
< BACK | |||||||||||||||

|
|
|||||||||||||||
| QMC are specialists in the design of warehouse and factory conversions as well as mews houses, old stables and barn conversions. We have worked on many projects with beautiful exposed beams, original features, mezzanine floors, brick walls etc This spaces are full of character and have their own complexities in regards to lighting and wiring as well as access and the overall renovations process. QMC have completed many of these projects where we design and manage the overall process for our clients looking to highlight the many original features as well as making the space comfortable and practical to use and highlighting areas with clever use of lighting Often we bespoke design items for the space due to the odd shapes to make sure they fit into the space and we have created many dressing rooms and AV areas as well as cinema screen spaces. QMC have completed many of these projects in East London, Bermondsey, Limehouse, Kensington, Islington as well as other areas and have won many awards for our design in these properties whether for artists studios, bachelor pad style loft spaces or for couples living in the heart of the city. We sort all planning permissions as well as building control issues and overall management of the project from inception to completion |
||||||||||||||||
|


