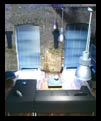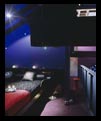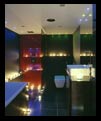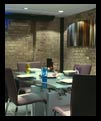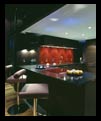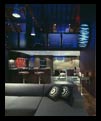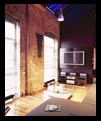|
|
QUIRKE MCNAMARA CONSULTANCY INTERIOR ARCHITECTURE PROJECT MANAGEMENT LIGHTING |
| PORTFOLIO |
WAREHOUSE CONVERSION BERMONDSEY |
< BACK |
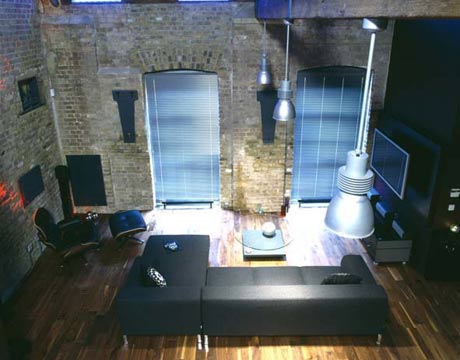
A classic urban project where the existing layout of this flat did not make the best use of the space. QMC replanned the space as part of a complete remodel of the flat which better utilised the space and highlighted the Architectural features of the double height space. We then created a very dramatic entertainment space with music system & feature lighting. The kitchen was opened up to become part of the living area whereas originally it was a dark galley kitchen. The incorporation of a breakfast bar, which opened into the dining room & living room space, completed its inclusion into the flat as a whole. Black granite worktops & dark wenge wood veneer with large slate tiling & ruby red glass splash backs are incorporated. We incorporated a wet room shower & bath into the bathroom space by extending out. Bespoke storage, a glass door, glass wall cladding & a smoked free-standing glass shower screen & TV incorporated over bath as well as blue & green LED lighting highlighting the glass walls create a sleek masculine space.
Walnut flooring & dramatic colours throughout combine with LED strip lights & industrial style fittings to highlight the beams & exposed ceilings & brickwork.
|
|
|
|


